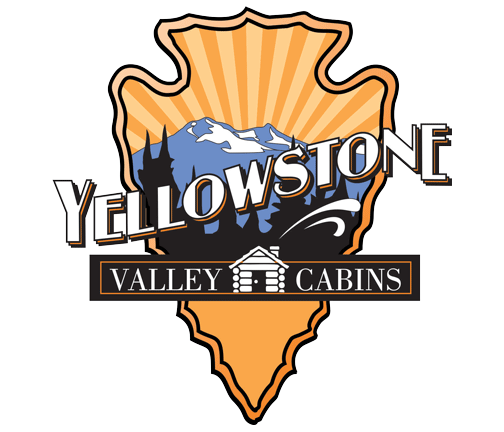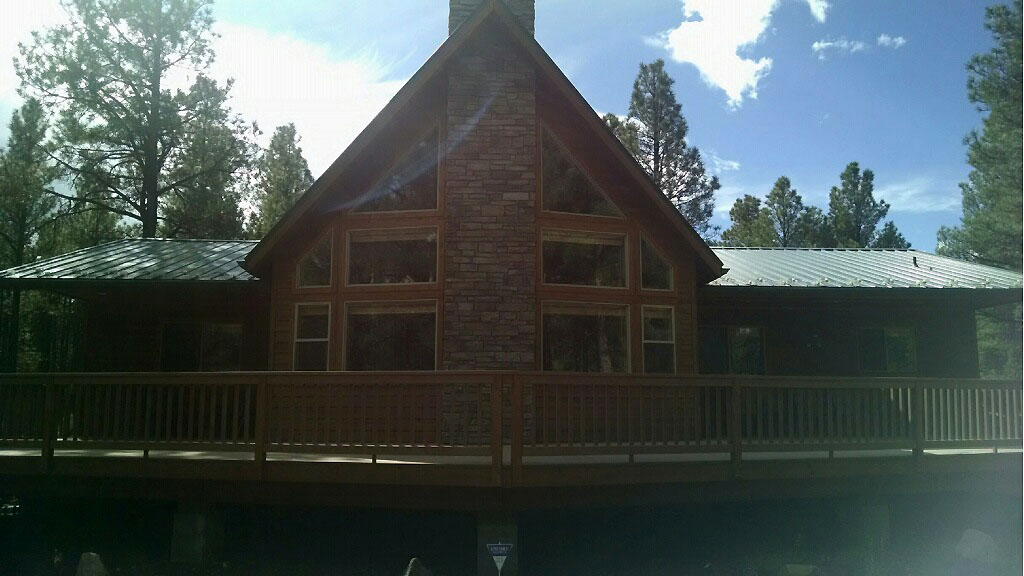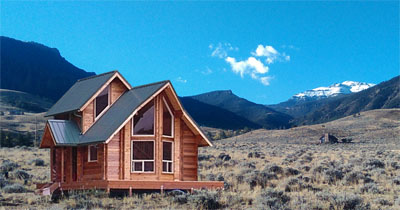
Yellowstone Valley Guest Cabins
Halfway Between Yellowstone and Cody, WY
(Background is the North view from the cabins)
Lodging
Deluxe, Cabin-Style Accommodations
Constructed of chinked rough-hewn pine, these retreats offer the ultimate in personal space and seclusion. Located on 40 acres of pristine land surrounded by 1000s of acres of scenic mountain ranges each of our cabins take advantage of the most spectacular views. Still near dining and other amenities, each cabin is designed to function as your home away from home. Several floor plans await your consideration. Their unique interiors create a cozy wilderness atmosphere. Limestone fireplaces or woodburning stoves and luxury tubs add the perfect touch for special evenings and relaxation. Expansive living areas are attractive to families and groups, providing ample space for social gatherings. Well equipped kitchens and a deck, complete with a gas grill, will facilitate all your cookout needs.
Three Bedroom Lodge Cabin with Loft
The Lodge Cabin is a beautifully decorated, three bedroom, two-bath home with a loft and private balcony. It comfortably sleeps six and can seat 8 guests in its dining room. A wood-burning fireplace stove and veranda with pond views are just a few of the things that make The Lodge Cabin so charming and cozy. The Lodge Cabin features the Sleep Experience Bedding and the cabin is equipped with wireless internet access. All accommodations are non-smoking.

- King master bedroom downstairs with shower only bathroom and private deck and exterior hot tub
- Two queen bedrooms main level
- Open loft with queen bed and private balcony
- Shared bathroom downstairs featuring luxury tub and shower
- Queen sleeper sofa
- Living area with TV and DVD player
- Wood burning fireplace Stove
- Full kitchen
- Private deck with gas grill
- Floor Plan
Accommodates 8-10 people - 1,900 sq. ft.
One-bedroom Cabin with Loft
This cozy cabin features an open floor plan with vaulted ceilings and hardwood floors. The bedroom has a queen bed and there is an open loft with two twin beds that is accessible by a ladder. It offers a kitchenette with stovetop, sink and full size refrigerator. Other features include a shower only bathroom and deck with a gas grill.

- Queen bed downstairs
- Open loft with two twin beds
- Bathroom with luxury shower
- Living area with TV and DVD player
- Wood burning stove
- Kitchenette (no oven)
- Private deck with gas grill
- Floor Plan
Accommodates 6 people - 540 sq. ft.

